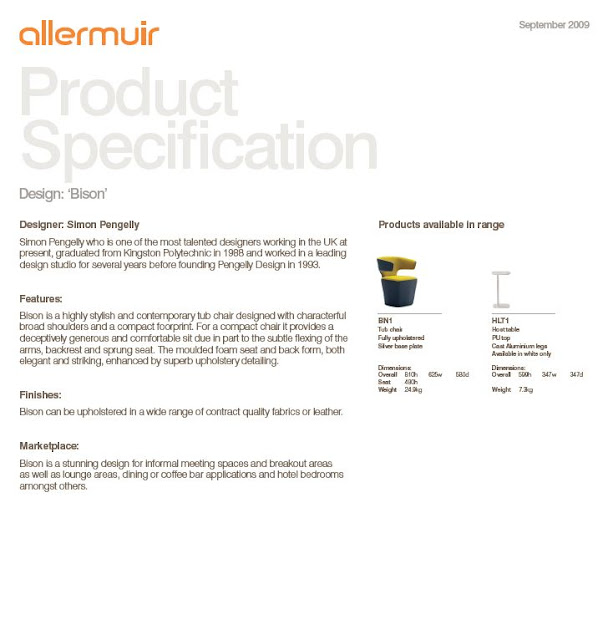Introduction to the Study
As an interior design senior at Louisiana State University, I chose to explore the secondary education system for my senior capstone project. Throughout the last year, I was required to research relevant topics and locate a building site that addressed the demographic needs of the Baton Rouge area. My research topics included new urbanism, universal design and community design. After researching these topics, I began researching sustainability and how all of these topics worked together.
I then had to procure the floor plans from the building architect. I developed a program and design proposal for the high school using my research and precedent studies. Additional research was conducted to understand the client, the East Baton Rouge Parish School Board, and their needs. I used current trends in The Language of School Design as a basis for new school design innovations. All of the research is utilized in the creation of the Art and Design Magnet High School.
Problem Statement
East Baton Rouge Parish School System’s strategic plan for 2008-2013 includes:
• increasing student achievement
• promoting a safe and caring environment
• expanding student and stakeholder engagement
• promoting effective and efficient internal processes
• maximizing employee learning and growth
The Art and Design Magnet High School will address all of the previous goals listed by the East Baton Rouge Parish School System. The site is located on 3374 Government Street, Baton Rouge, Louisiana just minutes from downtown. I chose this site because I wanted to create a “learning community” utilizing the existing educational facilities in the area such as Baton Rouge High School and Catholic High School. The market for design-oriented thinkers is increasing in the business world. Beginning a school that focuses on the principles and process of design will prepare students for the latest business innovations. The challenge for secondary education is how to effectively embrace and nurture the parallels between the personalities of the incoming students and the new realities of the workplace.
The magnet school is designed to serve grades 9 through 12 with an entire school body no larger than 250 students. Some problems that may arise with the proposed site include:
• a lack of light permeating the interior of the building
• a lack of outdoor learning and recreational areas
• lack of security around the perimeter of the property due to high traffic surroundings
• lack of alternate means of transportation to the site
• insufficient green space (parks) in the surrounding areas
• lack of space for athletic facilities
Mission Statement
The mission of the Art and Design Magnet High School is to create an exceptional learning facility for students with an aptitude for art and design. The Art and Design Magnet High School strives to give students a broad base of knowledge for a future in art and design. We are the first step in a lifelong journey in the design world that give students the ability to work in an interdisciplinary setting and prepares them for a professional atmosphere. The Art and Design Magnet High School is designed to challenge students to see the world in a new way and apply the principles of design in their daily life maximizing their maximum potential in a caring, rigorous and safe environment. The curriculum is experience intensive students will be expected to graduate with the knowledge, skills and values necessary to become active and successful members of a dynamic learning community.
Concept Statement
The Art & Design Magnet High School will create a student-centered collaborative learning community. ADMH is planting a seed of knowledge in the minds of students. Teachers will facilitate lesson plans in small groups with an experiential learning focus and emphasis on group work. This facility can be used as a collaboration space for students and the community. ADMH is meant to create a sense of community, synergy and collaboration in the MidCity Area.
User Client Needs
Generation Y, also known as the Millennials, are peer-oriented. They are known to work in teams with people from diverse backgrounds. Many Millennials are experiential and exploratory learners. They enjoy the flexibility, convenience and instant gratification that technology, such as the internet and computers, has provided. They are practical and result oriented and respect intelligence and education. Today, teachers have to adapt to multiple learning styles while creating a student-centered curriculum.




















