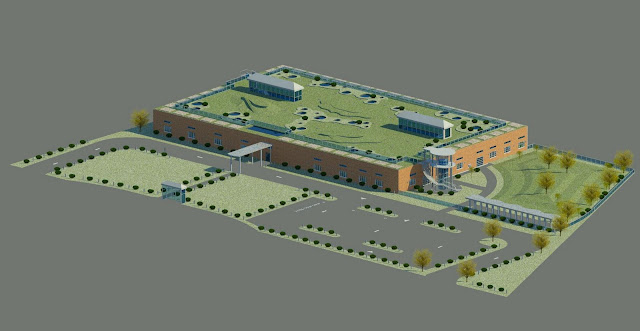Tuesday, April 26, 2011
Thursday, April 14, 2011
Initial Renderings
Student Lounge Area (below)
9th grade Studio (below)
Art Lab (below)
bike rack (below)
Bus Stop and Front entrance of the School (below)
Collaborative Group Area (below)
View from the Driveway (below)
View from the balcony (below)
Overview of the Site (below)
Overview of the interior of the building
Finalized Site Plan
The site has a parking lot for 40 cars including 2 preferred parking spots, 3 handicap spots and 1 carpool spot. The green area in front of the school is made of drivable grass so it can be used as overflow parking. The roof garden on the 2nd story of the building has tiered mounds and shrubbery. The tiered effect is mimicked in the Student Courtyard.
Thursday, April 7, 2011
Wednesday, April 6, 2011
Monday, April 4, 2011
Sample Furniture Spec Sheet
I will make spec sheets for all major pieces in my building including lighting, furniture, materials, and technology integration.
Codes Compliance Diagrams
Subscribe to:
Comments (Atom)

































