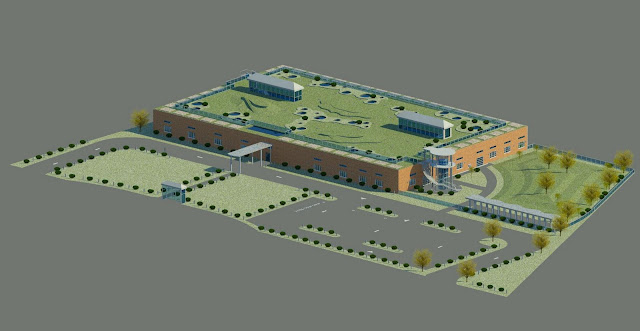Student Lounge Area (below)
9th grade Studio (below)
Art Lab (below)
bike rack (below)
Bus Stop and Front entrance of the School (below)
Collaborative Group Area (below)
View from the Driveway (below)
View from the balcony (below)
Overview of the Site (below)
Overview of the interior of the building










No comments:
Post a Comment